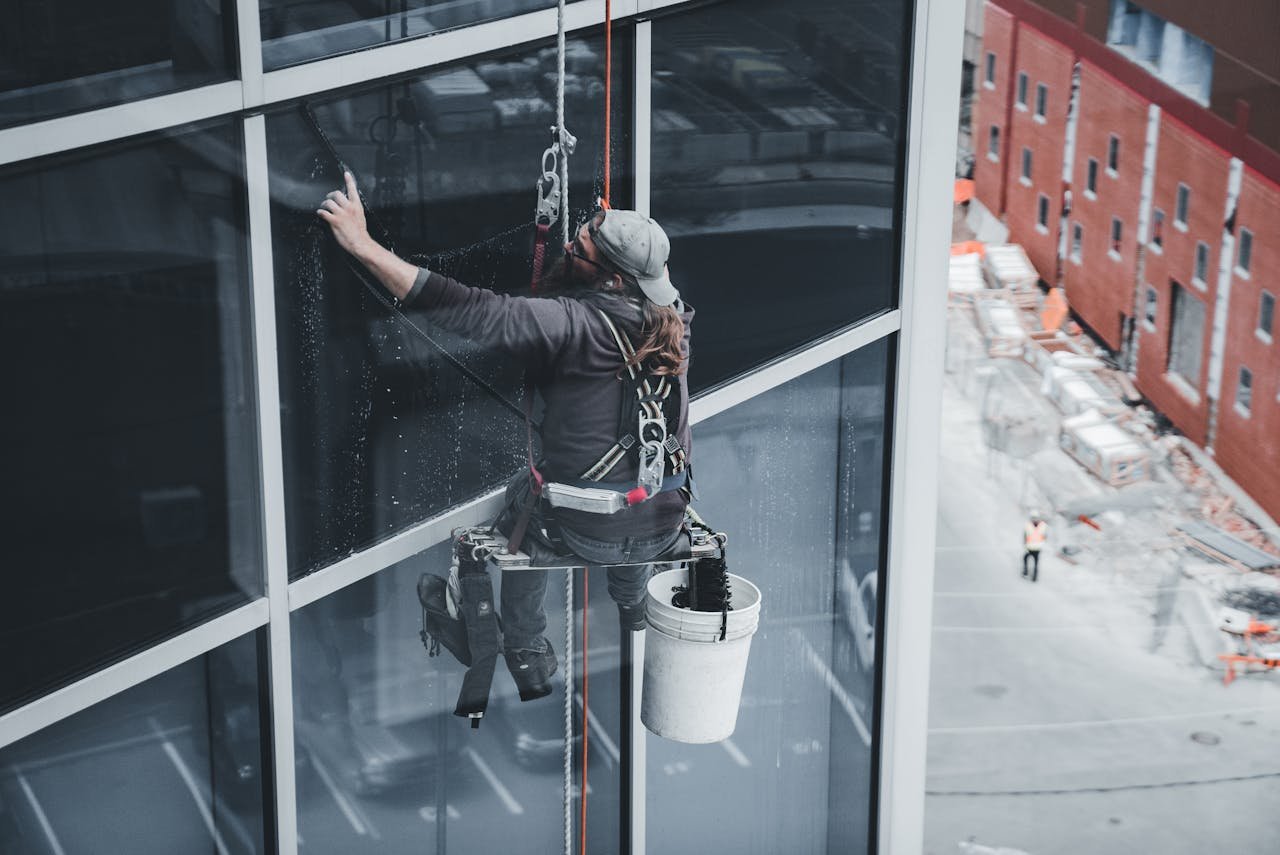A purpose-built, custom-designed business premise that can accommodate everything you want and need is a dream for any business owner. While existing locations can be restructured to meet your needs, there are always going to be some compromises in terms of flexibility and what route is realistically able to do. In some cases, you might not be able to reconfigure existing commercial buildings to meet your business needs.
Designing and erecting your own premises is a thrilling opportunity to unleash your creativity and bring your vision to life. You have the freedom to craft every detail, ensuring that the end result is a perfect reflection of your business needs and aspirations.
This post is going to dive into some important tips to keep in mind when creating the design for your new commercial building.
Curb Appeal Counts
Even if you’re creating a workshop or warehouse that won’t have customers visiting or people frequenting, the exterior of your building is of paramount importance. It’s the first thing people see, setting the stage for what you do and what you’re about. So, when you’re designing, don’t underestimate the power of curb appeal and aesthetics. Incorporate them into the finished design to make a memorable first impression.
Choose The Right Materials
When constructing an entirely new building, you need to be mindful of the materials you choose to use. External materials are needed to deliver a sturdy construction that offers protection from your local environment. If you are in an area that experiences extreme weather, you need to make sure you choose buildings that can withstand this while fitting into the landscape and area without sticking out like a sore thumb. For example, commercial steel buildings are sturdy and can withstand wind speeds up to 120 mph, and they can be painted to help them blend more into their background or with other buildings in the area for a more seamless look.
The Building Flows
You need the layout to make sense as per your operations and what you do. You need to fully understand the processes involved in daily activities and how people will move about the space. This will enable you to ensure that the correct areas are positioned together to make life easier.
For example, having your store room flow out onto a shop floor and your loading bay, store room, and entrance to the shop are all placed in a line to allow for easier movement from the warehouse to the store can be massively beneficial to the employees, while focusing on the customer flow into the store to strategically place entrances exits and till points for easier navigation will appease the customers.
Lighting
Lighting is not just about illumination; it’s about fostering a comfortable and productive environment for your employees. If you’re aiming for more natural light in an office setting, consider unobstructed glass walls and floor-to-ceiling windows. If your building has high ceilings, ensure you use enough lighting to provide adequate illumination without overwhelming your staff.
The lighting you use can help create the ambiance, character, and atmosphere of a place and form part of the overall aesthetics. Different operations require different types of lighting, so make sure you understand what you need before proceeding.
Security and Safety
Building security into the design can help you reinforce safety and protection throughout everything you do. What you will be doing in the building will dictate the type of security options you need. For example, if you work with hazardous chemicals, you can adapt the materials you use to make the building safer and incorporate features that mitigate or eliminate additional risks. If you run a warehouse ensign, there are few obstructions in the design you conduct on open flowing spaces, and using more hardwearing materials can deliver better results, etc.
You can install security features such as biometric access, install video cameras, eliminate blind spots, and ensure you are aware of the security risks of the building and surrounding areas to put effective controls and measures in place.
As you can imagine, there are many aspects of building design. You need to consider designing your own commercial property from the legal requirements such as following zoning laws and regulations and building codes to paying attention to entrances, existing features in the area, and additional features like parking lots and landscaping to the ones mentioned in this post.
The more you understand about what goes into designing the right commercial business, the easier it will be to get it right so you can realize your dreams of operating from a perfectly constructed building that is built to meet your exact business needs.
Photo by Pixabay:













